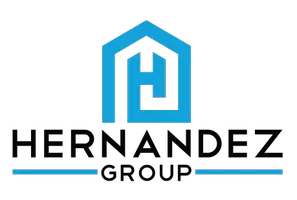$329,000
$325,000
1.2%For more information regarding the value of a property, please contact us for a free consultation.
4707 GLENBURNE DR Spring Hill, FL 34609
3 Beds
2 Baths
1,640 SqFt
Key Details
Sold Price $329,000
Property Type Single Family Home
Sub Type Single Family Residence
Listing Status Sold
Purchase Type For Sale
Square Footage 1,640 sqft
Price per Sqft $200
Subdivision Sterling Hill Ph 1A
MLS Listing ID T3469406
Bedrooms 3
Full Baths 2
HOA Fees $7/ann
Year Built 2005
Annual Tax Amount $3,954
Lot Size 6,969 Sqft
Property Description
This 3 bedroom, 2 bathroom home in desirable gated Glenburne in the Sterling Hill community is gorgeous! Immediately you'll notice how open and bright the home feels. The main living areas have vinyl flooring for a clean finish and easy cleaning. The kitchen has been updated with durable quartz counters and beautiful blue cabinets, as well as tile backsplash. The appliances are all stainless and newer. The kitchen opens into the dining area and family room. You'll love the high ceilings. Make sure to check out the fandelier! Off of the family room are the bedrooms. The main bedroom is a great size and features a huge walk-in closet and a nice bright bathroom with dual vanities. It features a separate shower and tub as well. The 2 secondary bedrooms are split from the master, with a hall bath. The hall bath opens onto the covered patio area. The patio has lots of room and leads to the backyard. This home features only one side neighbor too! Sterling Hill is a great community with a clubhouse, playground, splash pad, and pool. Close to the Suncoast Parkway and all that Spring Hill has to offer. Brand new AC in 2022. Roof will be replaced before closing.
Location
State FL
County Hernando
Community Sterling Hill Ph 1A
Zoning RES
Rooms
Other Rooms Attic, Family Room, Inside Utility
Interior
Heating Central
Cooling Central Air
Flooring Carpet, Tile, Vinyl
Laundry Inside, Laundry Room
Exterior
Exterior Feature Irrigation System, Private Mailbox, Sidewalk, Sliding Doors, Sprinkler Metered
Parking Features Driveway, Garage Door Opener
Garage Spaces 2.0
Community Features Gated Community - No Guard
Utilities Available BB/HS Internet Available, Electricity Connected, Sewer Connected, Sprinkler Meter, Street Lights, Underground Utilities, Water Connected
Amenities Available Clubhouse, Playground, Pool, Recreation Facilities
Roof Type Shingle
Building
Foundation Slab
Sewer Public Sewer
Water Public
Structure Type Block, Stucco
New Construction false
Schools
Elementary Schools Pine Grove Elementary School
Middle Schools West Hernando Middle School
High Schools Central High School
Others
Monthly Total Fees $7
Acceptable Financing Cash, Conventional, FHA, VA Loan
Listing Terms Cash, Conventional, FHA, VA Loan
Special Listing Condition None
Read Less
Want to know what your home might be worth? Contact us for a FREE valuation!

Our team is ready to help you sell your home for the highest possible price ASAP

© 2024 My Florida Regional MLS DBA Stellar MLS. All Rights Reserved.
Bought with MIHARA & ASSOCIATES INC.

GET MORE INFORMATION
- Homes For Sale in Cape Coral, FL
- Homes For Sale in Fort Myers, FL
- Homes For Sale in Lehigh Acres, FL
- Homes For Sale in Estero, FL
- Homes For Sale in Bonita Springs, FL
- Homes For Sale in Naples, FL
- Homes For Sale in Port Charlotte, FL
- Homes For Sale in Punta Gorda, FL
- Homes For Sale in North Fort Myers, FL






