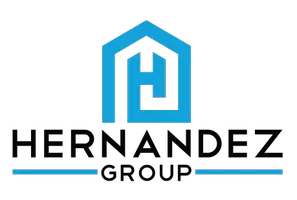$350,000
$355,000
1.4%For more information regarding the value of a property, please contact us for a free consultation.
10708 SPRING MOUNTAIN PL Tampa, FL 33626
3 Beds
3 Baths
1,985 SqFt
Key Details
Sold Price $350,000
Property Type Single Family Home
Sub Type Single Family Residence
Listing Status Sold
Purchase Type For Sale
Square Footage 1,985 sqft
Price per Sqft $176
Subdivision Westchase Sec 430B
MLS Listing ID T3257751
Bedrooms 3
Full Baths 2
Half Baths 1
HOA Fees $175/mo
Year Built 2001
Annual Tax Amount $4,382
Lot Size 3,484 Sqft
Property Description
This absolutely beautiful home is located on a corner lot in the gated community of The Vineyards (Westchase) and has so much to offer. The Monticello floor plan offers just under 2,000sqft of living space. The master bedroom and a formal office with French doors downstairs, makes this floor plan one of the most desirable in the community. This stunning home has wood floors throughout the entire home with tile in the wet areas. Every window is equipped with gorgeous 4in plank plantation shutters. An upgraded kitchen that is open to the huge family room makes it perfect for entertaining. The kitchen has plenty of storage with bright cabinets with stainless steel appliances. Off the kitchen is a separate laundry room with a ton of additional storage. The oversized master bedroom has a large bathroom with garden tub, stand-alone shower and an enormous master closet. Upstairs there is a loft space that separates with two large additional bedrooms and bathroom. This unique floor plan offers great outdoor space with its wrap around front porch as well as a back patio off of the kitchen that is equipped with a natural gas line for your grill. The Vineyards is a great low maintenance gated community with low monthly dues that cover the community?s own heated pool, lawn mowing, sprinklers, boardwalk and more.
Location
State FL
County Hillsborough
Community Westchase Sec 430B
Zoning PD
Rooms
Other Rooms Attic, Loft
Interior
Heating Central, Natural Gas
Cooling Central Air
Flooring Tile, Wood
Laundry Laundry Room
Exterior
Exterior Feature Irrigation System, Lighting, Rain Gutters, Sidewalk, Sliding Doors
Parking Features Alley Access, Driveway, Garage Door Opener, Garage Faces Rear, Guest, Oversized, Parking Pad
Garage Spaces 2.0
Community Features Deed Restrictions, Irrigation-Reclaimed Water, Pool, Sidewalks
Utilities Available Cable Connected, Electricity Connected, Fiber Optics, Natural Gas Available, Public, Sewer Connected, Street Lights, Underground Utilities
Amenities Available Gated, Maintenance, Pool, Security
Roof Type Shingle
Building
Lot Description Corner Lot, Sidewalk, Street Dead-End, Street One Way, Paved
Story 2
Foundation Slab
Builder Name Westfield
Sewer Public Sewer
Water Public
Structure Type Block,Stucco,Wood Frame,Wood Siding
New Construction false
Schools
Elementary Schools Westchase-Hb
Middle Schools Davidsen-Hb
High Schools Alonso-Hb
Others
Monthly Total Fees $175
Acceptable Financing Cash, Conventional, FHA, VA Loan
Listing Terms Cash, Conventional, FHA, VA Loan
Special Listing Condition None
Read Less
Want to know what your home might be worth? Contact us for a FREE valuation!

Our team is ready to help you sell your home for the highest possible price ASAP

© 2024 My Florida Regional MLS DBA Stellar MLS. All Rights Reserved.
Bought with FLORIDA EXECUTIVE REALTY

GET MORE INFORMATION
- Homes For Sale in Cape Coral, FL
- Homes For Sale in Fort Myers, FL
- Homes For Sale in Lehigh Acres, FL
- Homes For Sale in Estero, FL
- Homes For Sale in Bonita Springs, FL
- Homes For Sale in Naples, FL
- Homes For Sale in Port Charlotte, FL
- Homes For Sale in Punta Gorda, FL
- Homes For Sale in North Fort Myers, FL






