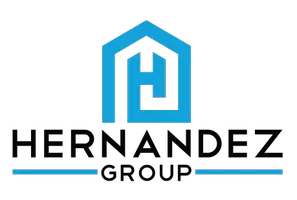$355,000
$355,000
For more information regarding the value of a property, please contact us for a free consultation.
10853 TRAILING VINE DR Tampa, FL 33610
3 Beds
2 Baths
1,516 SqFt
Key Details
Sold Price $355,000
Property Type Single Family Home
Sub Type Single Family Residence
Listing Status Sold
Purchase Type For Sale
Square Footage 1,516 sqft
Price per Sqft $234
Subdivision Waverly Village
MLS Listing ID T3509531
Bedrooms 3
Full Baths 2
HOA Fees $70/mo
Year Built 2020
Annual Tax Amount $4,713
Lot Size 5,227 Sqft
Property Description
Spacious 3 bed 2 Baath 1516 SqFt home conveniently located in the Waverly Village Community, built by D.R. Horton in 2020. Perfect home for work, play and entertaining family and friends. This one story block construction layout optimizes living space with an open floor plan, large kitchen located between the living area and dining room. The gourmet kitchen offers granite counter tops, breakfast bar, plenty of cabinets, all well appointed appliances. You also have views of all living areas including the screened in lanai. The owner's suite is located at the back of the home for privacy and views of the backyard. There is an en-suite bathroom with dual sinks and an owner's massive walk-in closet. Separate split plan with two additional bedrooms that share an additional bathroom. There's a laundry room with washer/dryer and two car garage. The home also has solar panels installed. The home is almost new and move-in ready. Home is smart home equipped with garage, A/C, smart light in master and on front porch. All furnishings EXCEPT the TV in the Bedroom, the bean bag chair and Peloton can be left for the new owners. Seller is keeping the wine rack. Located in Tampa just 5 minutes from I-75 and I-4, Riverview and Orlando making this an excellent spot to settle in if you need easy access to commutes to downtown Tampa, Ybor City and Hard Rock. NO CDD. Special Financing available to assist with closing costs.
Location
State FL
County Hillsborough
Community Waverly Village
Zoning PD
Rooms
Other Rooms Formal Living Room Separate, Great Room
Interior
Heating Central, Electric, Solar
Cooling Central Air
Flooring Carpet, Ceramic Tile, Tile
Laundry None
Exterior
Exterior Feature Sidewalk, Sliding Doors
Garage Spaces 2.0
Utilities Available Cable Available, Electricity Available, Phone Available, Public, Solar, Water Available
Roof Type Shingle
Building
Lot Description City Limits, Landscaped, Near Public Transit, Sidewalk, Paved
Story 1
Foundation Slab
Builder Name DR Horton
Sewer Public Sewer
Water Public
Structure Type Block,Concrete
New Construction false
Others
Monthly Total Fees $70
Acceptable Financing Cash, Conventional, FHA, VA Loan
Listing Terms Cash, Conventional, FHA, VA Loan
Special Listing Condition None
Read Less
Want to know what your home might be worth? Contact us for a FREE valuation!

Our team is ready to help you sell your home for the highest possible price ASAP

© 2024 My Florida Regional MLS DBA Stellar MLS. All Rights Reserved.
Bought with EXP REALTY LLC

GET MORE INFORMATION
- Homes For Sale in Cape Coral, FL
- Homes For Sale in Fort Myers, FL
- Homes For Sale in Lehigh Acres, FL
- Homes For Sale in Estero, FL
- Homes For Sale in Bonita Springs, FL
- Homes For Sale in Naples, FL
- Homes For Sale in Port Charlotte, FL
- Homes For Sale in Punta Gorda, FL
- Homes For Sale in North Fort Myers, FL






