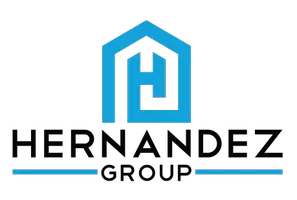$380,000
$380,000
For more information regarding the value of a property, please contact us for a free consultation.
10837 TRAILING VINE DR Tampa, FL 33610
4 Beds
3 Baths
2,078 SqFt
Key Details
Sold Price $380,000
Property Type Single Family Home
Sub Type Single Family Residence
Listing Status Sold
Purchase Type For Sale
Square Footage 2,078 sqft
Price per Sqft $182
Subdivision Waverly Village
MLS Listing ID T3377579
Bedrooms 4
Full Baths 2
Half Baths 1
HOA Fees $67/mo
Year Built 2020
Annual Tax Amount $4,240
Lot Size 5,662 Sqft
Property Description
A picture-perfect smart home in a peaceful Tampa community, this bright, modern, and move-in-ready residence is a must-see for everyone! Built entirely of concrete block, it offers you 2,007 sq ft of space across two levels with 4 bedrooms and 2 full baths upstairs, plus a half bath on the first floor. You'll enjoy the convenient open plan layout with your living room, dining area, and kitchen all enhanced by natural light spilling through multiple windows. A multi-seater island with ample prep space, plenty of dark cabinetry accentuated by granite countertops, and a full suite of appliances will please the avid cook. A ceiling fan lends comfort as you unwind in your primary retreat where the ensuite has a double vanity, and a walk-in closet provides extra storage. In your main gathering area, sliding doors lead to your concrete patio, made for outdoor meals and relaxation. You'll have a well-maintained back lawn, with PVC fencing separating your yard from the rear neighbors. Other must-have benefits include a laundry room, and attached two-car garage. As a premium Ferk, HOA fees are just $67 a month, plus you'll be close to both U.S. 92 and I-75 with easy access to shopping and restaurants. Style, function, and more await you in this impeccable abode, so come take a tour while it's still available!
Location
State FL
County Hillsborough
Community Waverly Village
Zoning PD
Interior
Heating Central
Cooling Central Air
Flooring Carpet, Ceramic Tile
Exterior
Exterior Feature Lighting, Sidewalk, Sliding Doors
Parking Features Driveway, Parking Pad
Garage Spaces 2.0
Utilities Available Cable Connected, Electricity Connected, Public, Sewer Connected, Water Connected
Roof Type Shingle
Building
Story 2
Foundation Slab
Sewer Public Sewer
Water Public
Structure Type Block, Stucco
New Construction false
Schools
Elementary Schools Lopez-Hb
Middle Schools Jennings-Hb
High Schools Armwood-Hb
Others
Monthly Total Fees $67
Acceptable Financing Cash, Conventional, FHA, VA Loan
Listing Terms Cash, Conventional, FHA, VA Loan
Special Listing Condition None
Read Less
Want to know what your home might be worth? Contact us for a FREE valuation!

Our team is ready to help you sell your home for the highest possible price ASAP

© 2024 My Florida Regional MLS DBA Stellar MLS. All Rights Reserved.
Bought with DALTON WADE INC

GET MORE INFORMATION
- Homes For Sale in Cape Coral, FL
- Homes For Sale in Fort Myers, FL
- Homes For Sale in Lehigh Acres, FL
- Homes For Sale in Estero, FL
- Homes For Sale in Bonita Springs, FL
- Homes For Sale in Naples, FL
- Homes For Sale in Port Charlotte, FL
- Homes For Sale in Punta Gorda, FL
- Homes For Sale in North Fort Myers, FL






